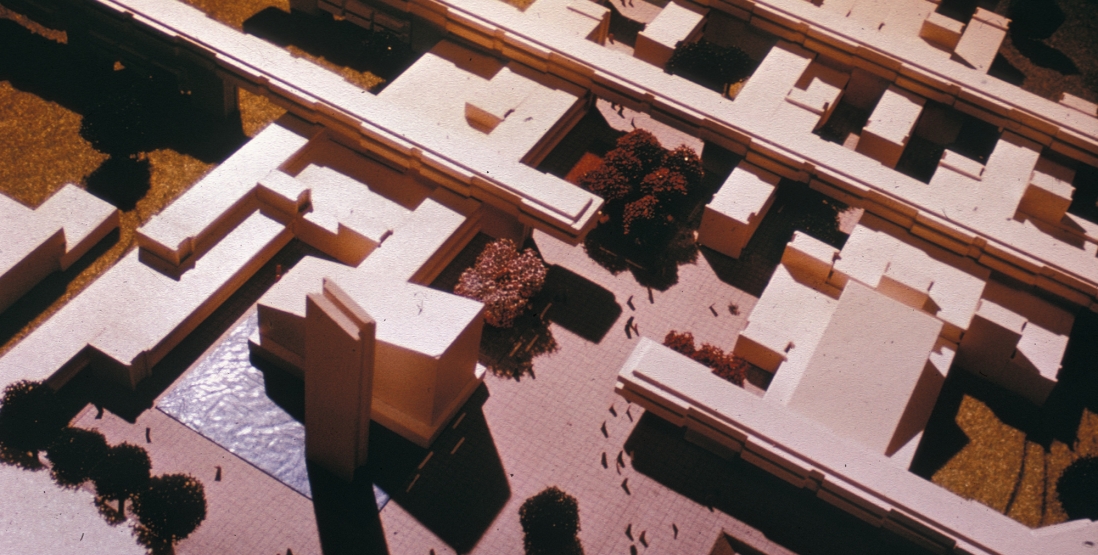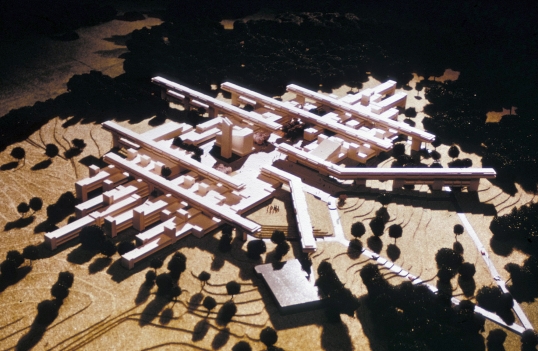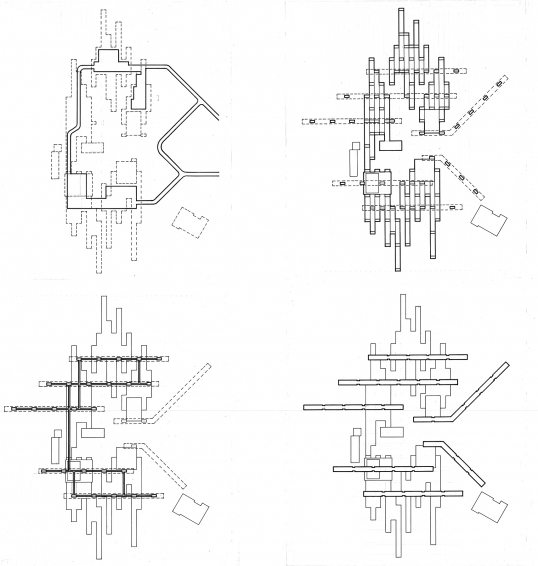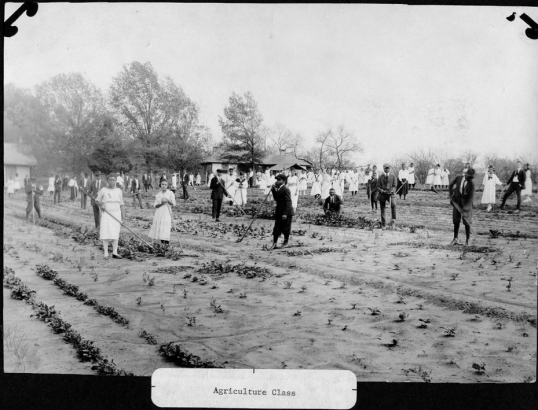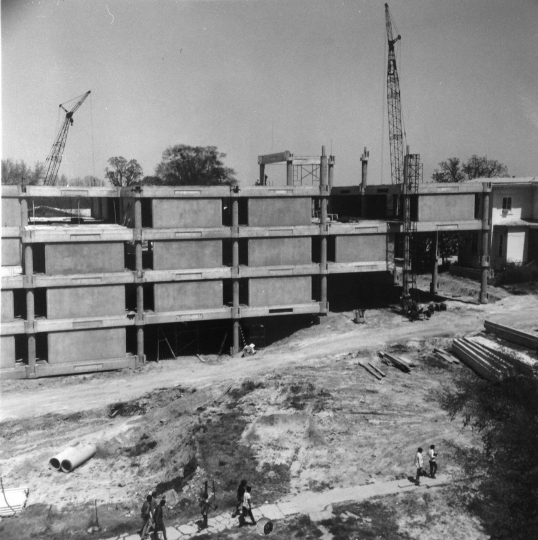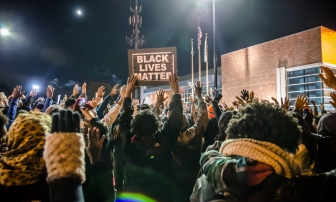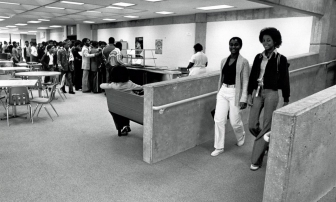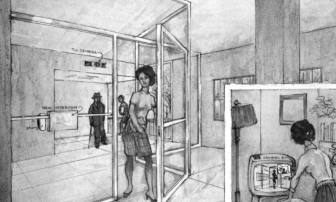Designing the Great Migration
In today’s parlance, “urban” is frequently a coded substitute for “black.” Paired with the right nouns—“music” being one of the most common, “youth” being one of the most insidious—it becomes a descriptor that no longer refers to urbanity per se. This conflation connotes progressivism in the case of the National Urban League, pathology when invoked to decry “urban violence.” It spins negative when historians talk about “the urban crisis” of the 1960s and 1970s, or positive when marketers give a joint venture between Starbucks and Magic Johnson the title “Urban Coffee Opportunities,” as though Starbucks hadn’t been an urban phenomenon before making it to Harlem. In discussions of the American city, “urban” is a word with a history. Thinking through its complex and sometimes conflicting overtones is one of the ways that architectural writing and pedagogy contribute to a fuller understanding of the possibilities and constraints latent in our urban environments, particularly when we talk about ideals like equal access and opportunity.
Consider the library and dormitories constructed by Tougaloo College, a historically black college just north of Jackson, Mississippi, some fifty years ago. Designed by Gunnar Birkerts and Associates as part of a far more sweeping master plan, the new buildings aimed not only to provide for a projected growth in the student body, but also to inflect the college’s mission by preparing rural African-American students for industrial careers in northern cities. By modeling on campus an orderly urbanity—and by evoking certain aesthetic cues of what was generally understood to be “urban” architecture—the designers aspired to reflect and shape the ongoing Great Migration, a seismic demographic shift in America during which vast numbers of southern blacks relocated to the cities of the Northeast and Midwest. These buildings help us understand the role of modernist design principles in translating racialized political (and even pedagogical) ambitions into housing and other buildings associated with urban renewal in cities and suburbs. They highlight some of the ways that architects, sometimes unwittingly, have condoned, created, or simply naturalized urban sites of violence in Cleveland, Ferguson, New York, and elsewhere.
In 1965, the Cummins Engine Foundation gave Tougaloo College $75,000 for a new master plan and an accompanying curricular transformation that would offer students greater flexibility in planning their own educational trajectory. The chairman of the foundation (who also headed the diesel engine manufacturer that funded it) was J. Irwin Miller, who had already sponsored the design of several public buildings in Columbus, Indiana, the corporation’s headquarters. The gift came with an architect, the Bloomfield Hills-based Birkerts, whose eventual plan—only partially built—was one of the most radically megastructural campus proposals of the 1960s. This is an architectural history that has yet to be properly written, and this essay is a first report from a body of research that we are expanding.1
Gunnar Birkerts and Associates, Tougaloo College Master Plan, 1966. View of Model from Southeast, Imageworks, Art, Architecture, and Engineering Library, University of Michigan. Courtesy of Gunnar Birkerts.
Only months before, Tougaloo had appointed its first black president, George A. Owens, an event often seen as a signpost in the turn from the “benevolent racism” of the school’s missionary period toward a more collaborative approach, but also a moment of the college backing away from its own history as a flashpoint in the ongoing struggle in Mississippi for civil rights.2 As a privately funded and integrated school that had long held equality as a guiding principle, Tougaloo was in an uncommon position to challenge the racial discrimination prevalent at that time. Capitalizing on this unique status, students and faculty used the campus as their base for a wave of activism in Jackson in the early 1960s. The attention these activities garnered proved to be the undoing of Owens’s predecessor, as trustees felt the college’s association with civil rights had adversely affected its reputation and made it subject to violent retribution. Fear of such violence is evident in the master plan’s closing of ranks away from County Line Road, from which rifle fire and bombs had targeted Tougaloo buildings.3
This was a heady moment to monumentalize architecturally, particularly for a firm as fresh as Gunnar Birkerts and Associates. The Latvian-American architect had cut his teeth with Eero Saarinen—one of Miller’s favorite designers—before starting his own firm in 1960, and the Cummins Engine Foundation was among his earliest patrons. Only months before beginning work at Tougaloo, Birkerts had started designing the Lincoln Elementary School in Columbus. Birkerts’s lack of experience in campus planning, in master planning projects of that size, and in designing for the South appealed to Miller and to Tougaloo’s trustees, because they suggested he could reinvent the campus through a design informed by northern practices and ideals. A modern campus based on such ideals, Owens argued in his inaugural address, could overcome “the ‘oppositional’ mentality which is likely to beset anyone who has been on the outside looking in for most of their lives,” and would teach Tougaloo’s black students and its predominantly white faculty how to live together “by doing it.”4
Exploded Plan of Campus Levels. Drawer 5, Folder 6, Gunnar Birkerts and Associates Records (GBA), Bentley Historical Library, University of Michigan.
In the design that he subsequently completed, Birkerts integrated academics, recreation, and living into a single modular system of elevated volumes arrayed on concrete caissons. The plan was a layered matrix of vehicular circulation and open space at grade with modular academic buildings distributed as a mat building between, topped by thin flying slabs of dormitories. The vertical circulation cores, more frequent than usual in most slab housing, nodded to the contemporaneous criticism of single-access tower blocks by diffusing movement across the site. This tectonic approach would inform many of Birkerts’s later experiments, but here it aimed to simulate an urban setting (on a site just within the northern boundary of Jackson proper). “For most of the students at Tougaloo College,” wrote Progressive Architecture, the campus “will represent their first ‘urban’ experience.”5 Mildred F. Schmertz, in Architectural Record, put a still finer point on it when she described the campus as “a way station from a simple rural life to the urban environment into which their careers will take them … these way stations are becoming models of city life as it should be.”6
The “should be” in this sentence naturalized the idea that black Americans, here epitomized by Tougaloo’s students, would matriculate into a carefully structured urbanity. “Most students come from poor farms or small city slums, hoping to make the drastic transition to effective modern city lives,” the Birkerts design team explained in a memo. “The campus must, therefore, be urban in feeling but carefully broken down to human scale to minimize the shock of change … Many Tougaloo students have lived all of their lives in crowded family conditions and have never had the chance to be productively alone.”7 Owens echoed the master plan’s goals in a speech articulating the college’s educational philosophy, stating that there must be a provision for “independent study and learning as an introduction to the lifelong process of self-education,” and that, indeed, “the total life of the campus must be a learning experience.”8 In response to these ambitions, Birkerts intended for his layered architecture to break down the distinctions between academic disciplines as well as the social (and often racial) gulf between students and faculty, while at the same time introducing students to an atomized life associated with metropolitan existence. But in articulating black urban living as progressive integration, the design elided the many historical processes—economic, political, cultural, spatial—that drove urban segregation.
The modernist cosmopolitanism of Birkerts’s plan was of its architectural moment. During the 1960s—the heyday of the Department of Housing and Urban Development and its predecessors—Great Society ideals converged with the architectural vogue for megastructures. The federal government, as a client for such large-scale work, shaped the urbanization of black America, as it did the contemporaneous expansion of college campuses.9 Yet, as Paul Venable Turner noted in his survey of college and university design, the metaphorical urbanism of Tougaloo’s “essentially rural campus” was very much unlike those of its leading urban contemporaries in that it offered an urbanism without a city.10 Its ambition to assimilate students as proper metropolitan subjects reveals the extent to which the new campus buildings simultaneously pathologized and normalized black urban life.
But the Tougaloo plan wasn’t just an accidental byproduct of its architectural and sociopolitical moment. Instead, its rural urbanity was a calculated aspect of the Cummins gift, following a pattern established by the foundation’s previous work. In sponsoring well-known architects in Columbus, the foundation sought to attract workers with its brand-name civic and commercial buildings, bringing urban brainpower to a sleepy Midwestern city that then numbered some 25,000 residents. The Birkerts master plan was intended not only to put Tougaloo on the map and garner financial support, but also to support Cummins’s project of recruitment-by-design by equipping this available body of formerly rural labor power for productive employment elsewhere. In a programming questionnaire, the Birkerts team asked (somewhat rhetorically) how the college’s students might best “make a transition from a narrow, uneducated, and frustrated society to the urbane, confident, and sophisticated circles of industrial leadership in a northeastern metropolis,” and Birkerts has subsequently explained that the foundation’s aim for Tougaloo students was to “prepare them for going north.”11
The paternalism evident here had shaped Tougaloo since the school’s founding by the American Missionary Association in 1869, when it converted a former cotton plantation into a college for former slaves. Architectural accounts of Tougaloo tend to focus on the structural challenges that the site’s highly erosive clay posed for foundations, but the soil played another constitutive role in the sense that agriculture remained a primary opportunity for employment among the region’s African-Americans. The campus was originally a typically antebellum “Big House and dependencies” layout that gradually took on a more collegiate bearing as its functioning agricultural buildings diminished in importance over the first half of the twentieth century. The Birkerts master plan took this transition further, calling for the college to demolish the old plantation buildings as it prepared its graduates for jobs not in farming, but in the urban industrial economy.
“Agriculture Class,” undated photograph. Tougaloo College Archives, accessed January 20, 2015, http://cds.library.brown.edu/projects/ FreedomNow/dosearchsingle.php?searchid=10007.
By the 1960s, it had become evident that agriculture was not the future for most southern blacks. The school had already begun to reorient itself toward the liberal arts between the 1930s and 1960s, and Cummins consciously and opportunistically aimed to accelerate this retooling to create a newly mobile labor force. Tougaloo conceived of its rural black students as laboring subjects—self-possessed but constrained—whose lot it would better through vocational education. The pseudo-urbanity of the Cummins-Birkerts master plan reframed economic opportunity as a displacement from South to North and from rural to urban, a transition for which students had to be trained. The necessary skills were no longer vocational so much as spatial, no longer the husbandry of the southern rural landscape but participation in the northern urban economy (manifest not only in Birkerts’s plan but also in the school’s curricular turn toward a flexible model of the liberal arts). What had begun in the nineteenth century mode of a “civilizing mission” had become an urbanizing mission, framing particular subjectivities that have echoed across the racial and spatial politics of the past half-century. That architectural act of modeling urbanity abetted and shaped a changing demographic tide that eventually led to our own moment in urban (and “urban”) history.
The history of black America in the twentieth century has been a story of urbanization. As Isabel Wilkerson has argued, the Great Migration was an “escape from state-sanctioned violence” and a search for greater economic opportunity, but recent events in New York, Cleveland, Chicago, Oakland, and St. Louis—cities whose black populations expanded dramatically as a result of that migration, leading them to face “the paradox of an enlightened ideal coexisting with racial disparity”—remind us that southern emigrants rarely found these hoped-for equalities.12
The nature of the resulting urbanization varies, from the streets of Ferguson, Missouri, to the gated communities of Sanford, Florida (not to mention the coffee franchises of Harlem in New York). The Birkerts plan for Tougaloo reflected a genuine vision of educational equality and urban interaction, but one compromised by its tendency to simplify and idealize a fraught urban reality. When the Birkerts megastructure lifted itself away from a contested ground to form a citadel aloof from its neighboring city, it suggested a laboratory demonstration of an integrated urbanism that belied the segregated realities that students would find in northern cities. Even the students who took part in Tougaloo’s vaunted exchange program with Brown University found that their expectations were dashed. Gwendolyn Hayes, who spent the fall of 1968 at Brown, found that whereas at Tougaloo “the usual subjects [were] ‘Racism’ and ‘Black Subordination,’” in Providence she “had to think twice about someone coming into [her] room and leaving only to go tell their friends that they were now ‘liberal’ merely because they sat down in a Black girl’s room for thirty minutes.”13
Construction Photograph, Tougaloo College Library, ca. 1970. Box 4, Gunnar Birkerts and Associates.
In figuring Tougaloo as an outpost of the “urbane, confident, and sophisticated” North within the “narrow, uneducated, and frustrated” South, the Cummins-Birkerts plan reductively concretized a complex transformation in American society. It should be of little surprise that Cummins looked to the South for a population that might reshape its own labor economics, because that dynamic had already been an intrinsic part of the migrations of the previous decades and remains profoundly inscribed in the cities to which waves of African-Americans relocated. Much as we might respect the utopianism and virtuosity of the campus plan, its programmatic bias toward corporate and industrial staffing needs yielded a racialized vision of urbanity, one that inaccurately idealized northern cities as sites of integration while preparing graduates to enter those cities on an inevitably subordinate footing. The challenge that Tougaloo poses to our contemporary cities (with their many forms of spatial division) is whether we can imagine urban forms that reach across racial lines to overcome persistent epistemic, psychological, and structural barriers—as Birkerts’s well-intentioned architecture sought to do—without resorting simultaneously to forms of containment, forms that project particular populations into overdetermined typologies of urban life.
✓ Not peer-reviewed
James D. Graham and Michael Abrahamson, “Designing the Great Migration,” Aggregate 3 (March 2015), https://doi.org/10.53965/KSYA4296.
- 1
The authors plan to collaborate on a longer essay offering a more complete history of Birkerts’s work with Tougaloo, and hope to stage an exhibition on his several megastructural proposals. Aspects of Michael Abrahamson’s research will be presented at the Society of Architectural Historians Annual Conference in April 2015. His archival research has been supported by a generous grant from the University of Michigan’s Bentley Historical Library. For James Graham’s previous work on Birkerts’s projects from the 1960s and 1970s, see “Usonia, Americanized: Gunnar Birkerts Goes Underground,” Manifest 1 (2013): 137–156.
↑ - 2
This moment in Tougaloo’s history is thoroughly documented in the chapter “Beittel and Civil Rights” in Clarice T. Campbell and Oscar Allan Rogers, Jr., Mississippi: The View from Tougaloo (Jackson: University Press of Mississippi, 1979), 196–217. More on the president’s removal can be found in Will Tucker, “Who Fired Dan Beittel? Reconstructing the Prehistory of the Brown–Tougaloo Cooperative Exchange,” http://cds.library.brown.edu/projects/FreedomNow/ themes/beittel.
↑ - 3
To give only one example, the Gunnar Birkerts and Associates records contain a letter describing a bombing on campus the night of October 27, 1967, which targeted the home of Academic Dean Dr. William Bush (who happened to be white). This was one of several bombings in Jackson during 1967. Bush’s home was the closest of Tougaloo’s buildings to West County Line Road. See Letter from Millard Fuller of Tougaloo College Development Committee (27 October 1967), in “Library & Dorms Correspondence in from Tougaloo College,” Box 6, Gunnar Birkerts and Associates Papers, Bentley Historical Library, University of Michigan.
↑ - 4
George A. Owens, “Inaugural Address,” in Inauguration of George A. Owens as President of Tougaloo College, April 21, 1966, Box 3, Folder 8, George A. Owens Papers, Tougaloo College Archives, 31; 32. The inauguration doubled as the first public presentation of Birkerts’s master plan.
↑ - 5
“Matriculation Matrix,” Progressive Architecture 47, no. 4 (April 1966): 211.
↑ - 6
Mildred F. Schmertz, “Designed For Mobility, Both Social and Physical: Three Colleges by Gunnar Birkerts,” Architectural Record 144, no. 4 (October 1968): 129.
↑ - 7
Gunnar Birkerts and Associates, “Basic Campus Qualities and General Architectural Goals for Tougaloo College Master Plan” (8 October 1965), Box 4, Gunnar Birkerts and Associates Papers, Bentley Historical Library, University of Michigan.
↑ - 8
George A. Owens, “An Educational Policy for Tougaloo College” (8 February 1967), “Speeches, 1964-1967,” Box 6, Folder 20, George A. Owens Papers, Tougaloo College Archives.
↑ - 9
HUD in fact funded the construction of one of Birkerts’s two dormitories at Tougaloo. See “HUD Construction Financing, 1965–69,” Box 5, Gunnar Birkerts and Associates Papers, Bentley Historical Library, University of Michigan.
↑ - 10
Paul Venable Turner, Campus: An American Planning Tradition (New York: Architectural History Foundation, 1984), 275.
↑ - 11
Memo #5 from John Hilberry of Gunnar Birkerts and Associates to Merle H. Miller et al. (1 September 1965), in “Master Design Notebook: Memoranda,” Box 4, Gunnar Birkerts and Associates Papers, Bentley Historical Library, University of Michigan, 2. Gunnar Birkerts, interview with James Graham (5 August 2013).
↑ - 12
Isabel Wilkerson, “When Will the North Face Its Racism?” The New York Times, January 10, 2015, http://www.nytimes.com/2015/01/11/opinion/sunday/when-will-the-north-face-its-racism.html.
↑ - 13
Gwendolyn Hayes, quoted in “Brown-Tougaloo Impressions, 1969,” Tougaloo College-Brown University Exchange Records, Tougaloo College Archives, 29.
↑
